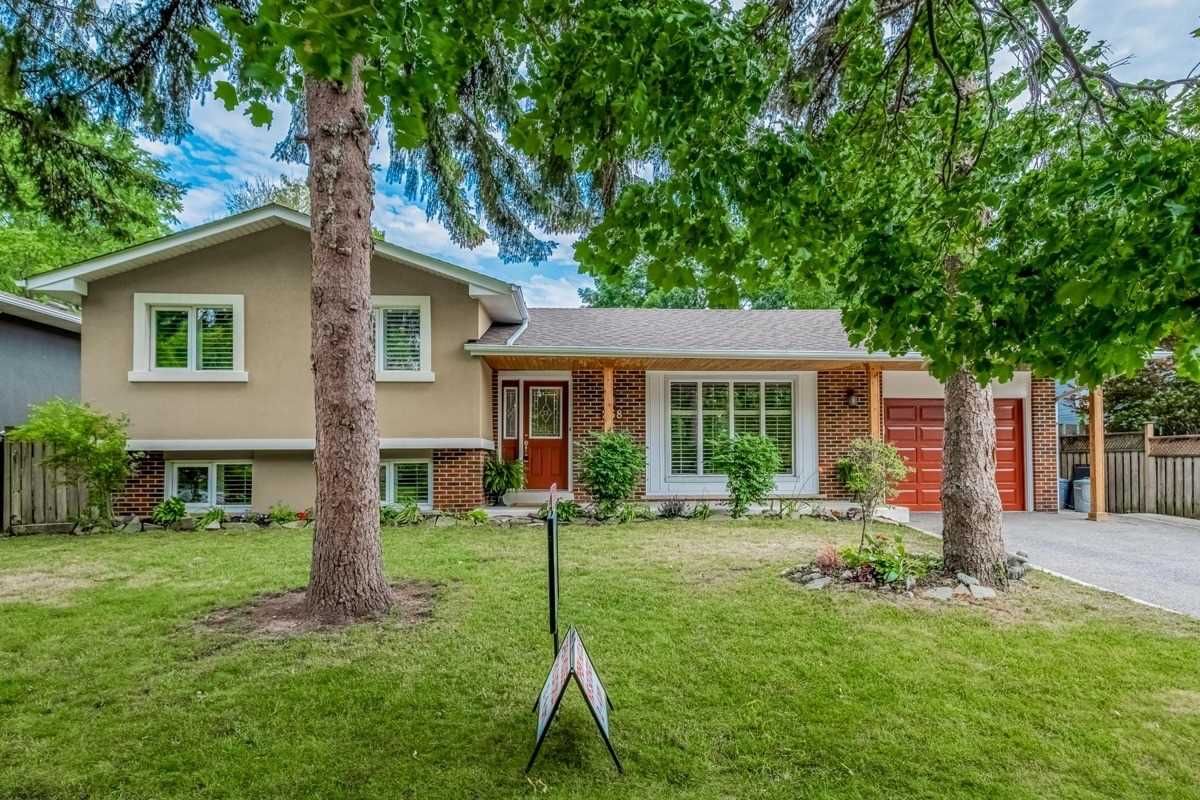$1,299,000
$*,***,***
3-Bed
2-Bath
1100-1500 Sq. ft
Listed on 8/15/22
Listed by RE/MAX ABOUTOWNE REALTY CORP., BROKERAGE
A Gorgeous Three-Bedroom Home! 2369 Sq Total, This Spacious Modern Side Split Is Finished On All Levels. Lots Of Upgrades Throughout, New Roof 2022 ,Hardwood Flooring, Pot Lighting And Spectacular Bathrooms! The Main Level Features A Spacious Eat-In Kitchen With Lots Of Custom Cabinetry And Overlooks The Large Private Backyard. The Living Room Has Hardwood Flooring, A Large Bay Window, Pot Lighting And A Barn Board Feature Wall. There Are Three Bedrooms And A Full Bathroom On The Upper Level. The Lower Level Has A Large Family Room Plus 3 Piece Bath With Walk-In Shower, Heated Floors And Towel Rack. Basement Level With Another Family/Tv Room Currently Used As An Art Studio. A Huge Backyard With A Huge Concrete Patio, Garden Shed, And A Rear Door To The Single-Car Garage. Extra Wide Paved Driveway, Space For 4 Cars. The Home Is On A Quiet Street Close To All Schools (Including St. Marie Ecole, A Full French Elementary), Steps To Kerr Village, Shopping, Services & Excellent Restaurants!
Fridge,Stove,Dishwasher,Washer,Dryer. Garage Dr. Opener.
W5732147
Detached, Sidesplit 4
1100-1500
5+3
3
2
1
Attached
5
51-99
Central Air
Finished, Sep Entrance
N
Y
N
Brick, Stucco/Plaster
Forced Air
N
$4,423.00 (2021)
< .50 Acres
100.00x63.00 (Feet)
